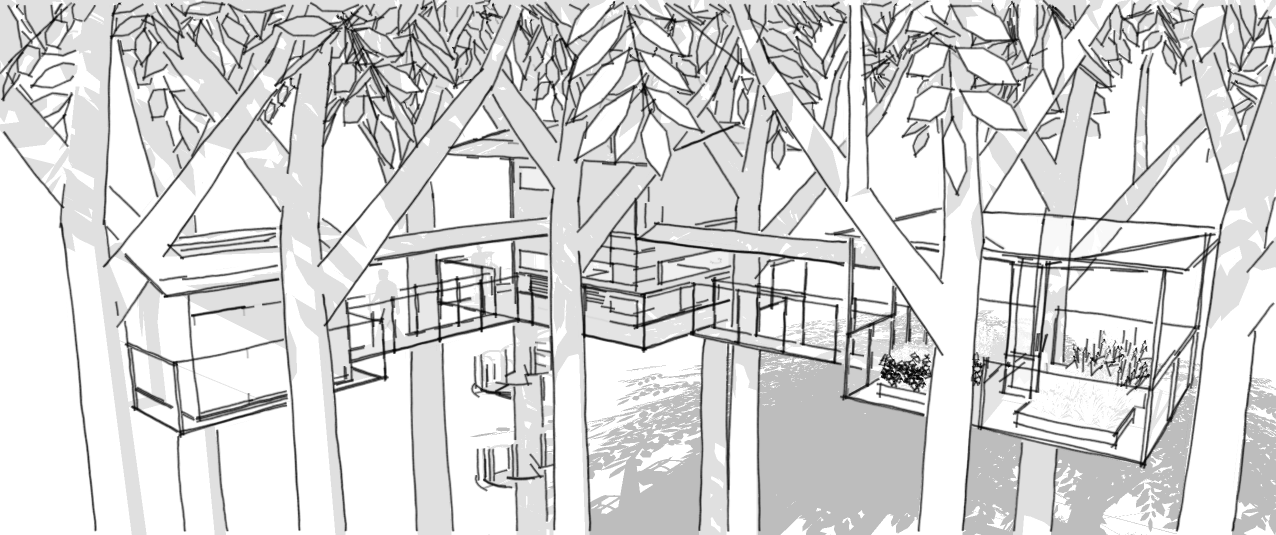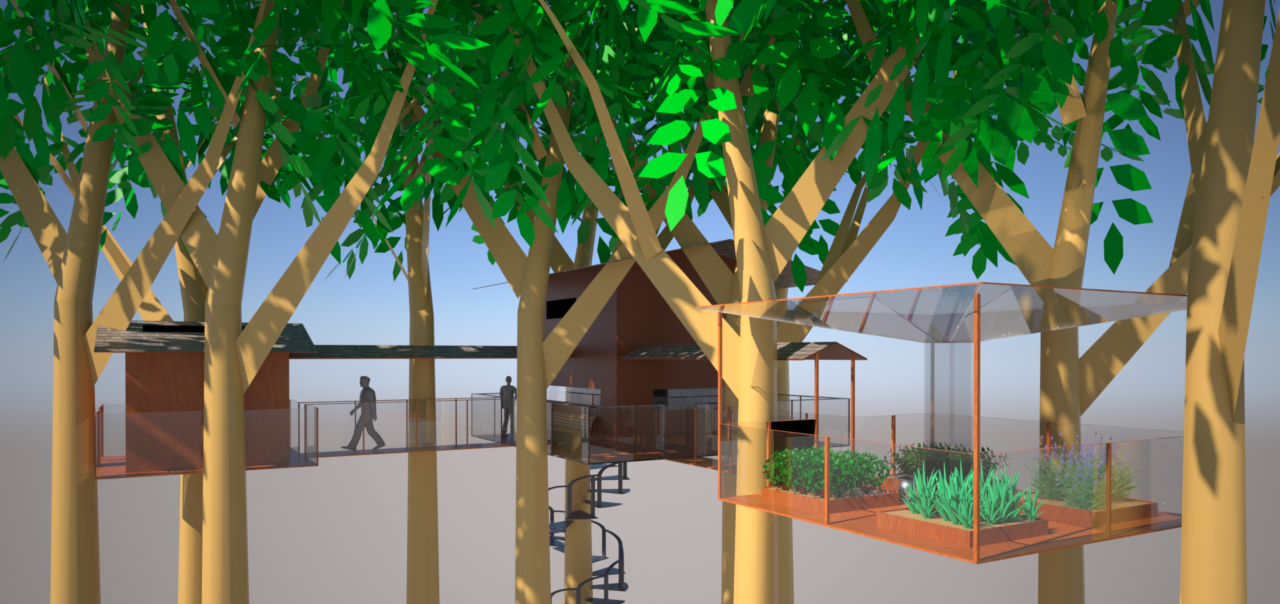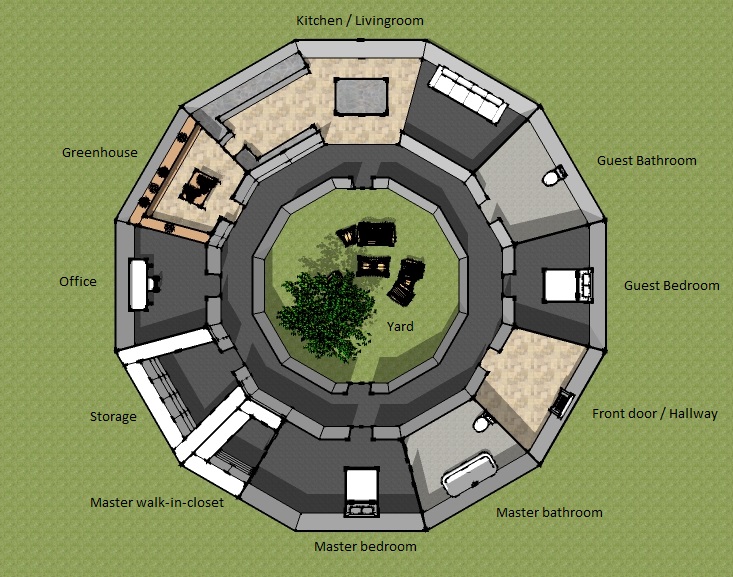
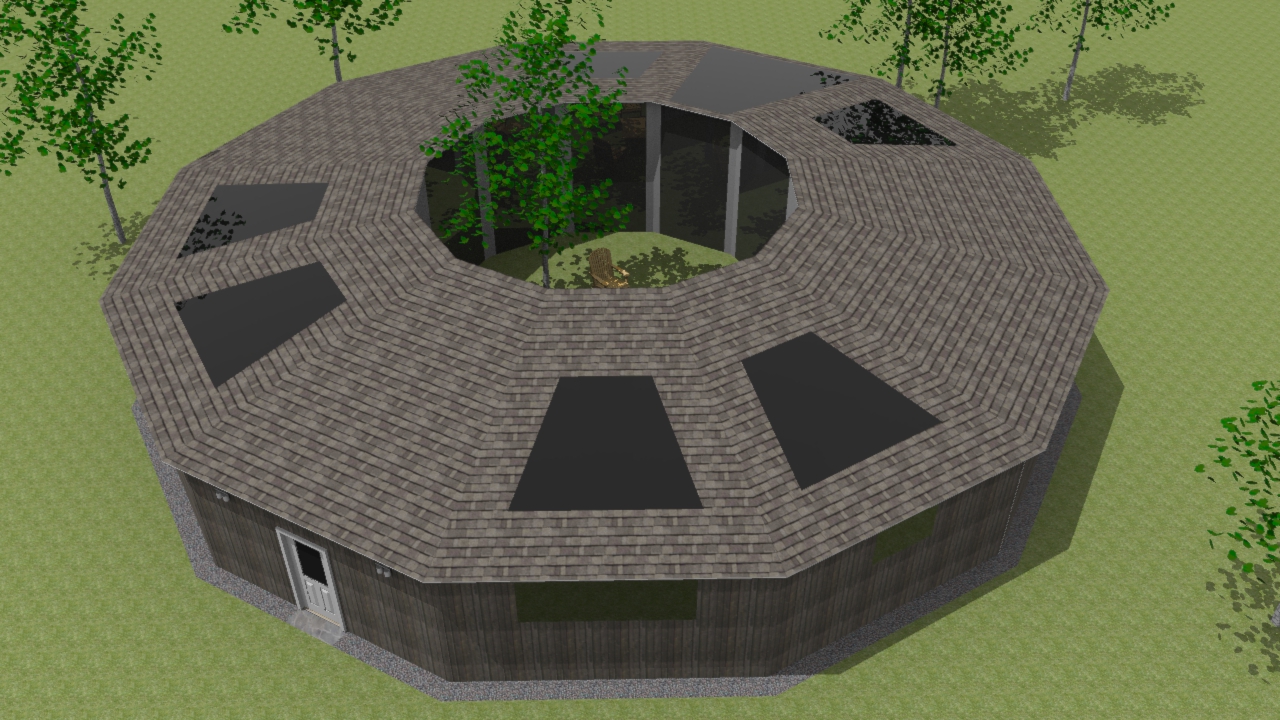
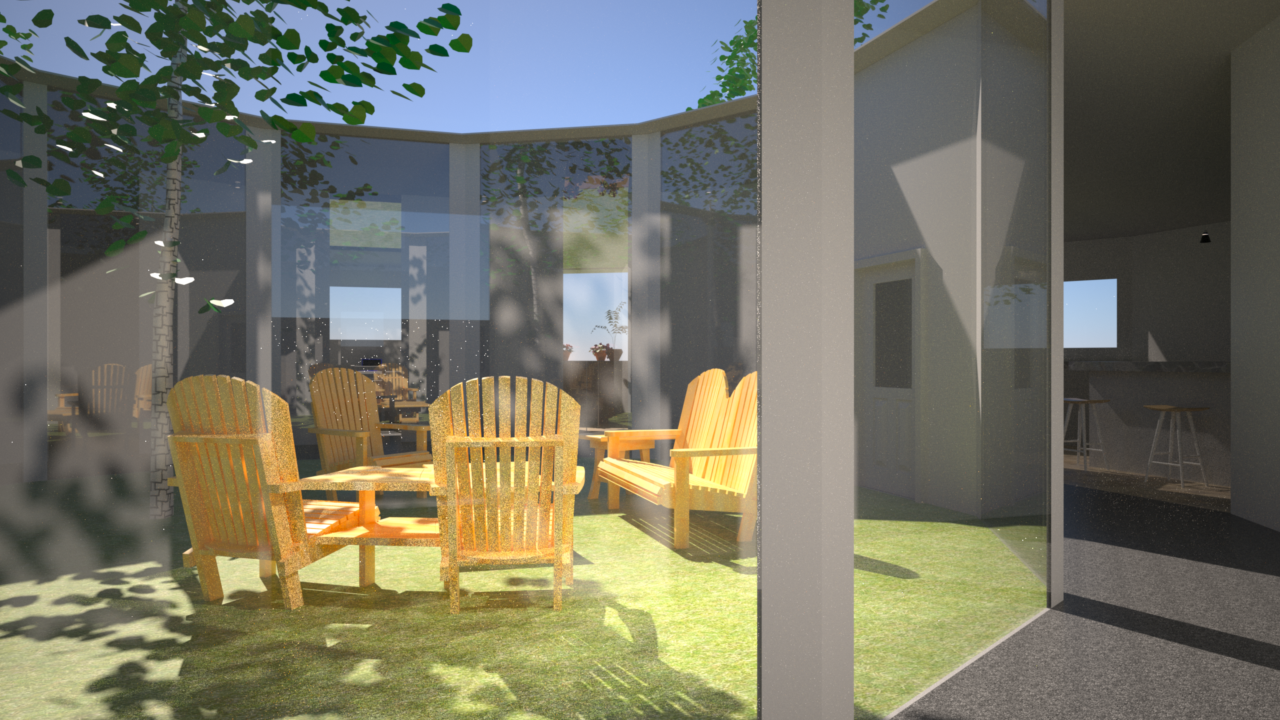
THE DODECAGON HOUSE
This design was based on an idea for an unconventional yet practical layout. All rooms have a view of the outside, while maintaining access to the central hallway that circles around the core outdoor area. The idea for the enclosed garden was to create privacy while still being able to enjoy time with friends and family outdoors. The glass windows around the center garden, and the skylights, provide natural lighting.

